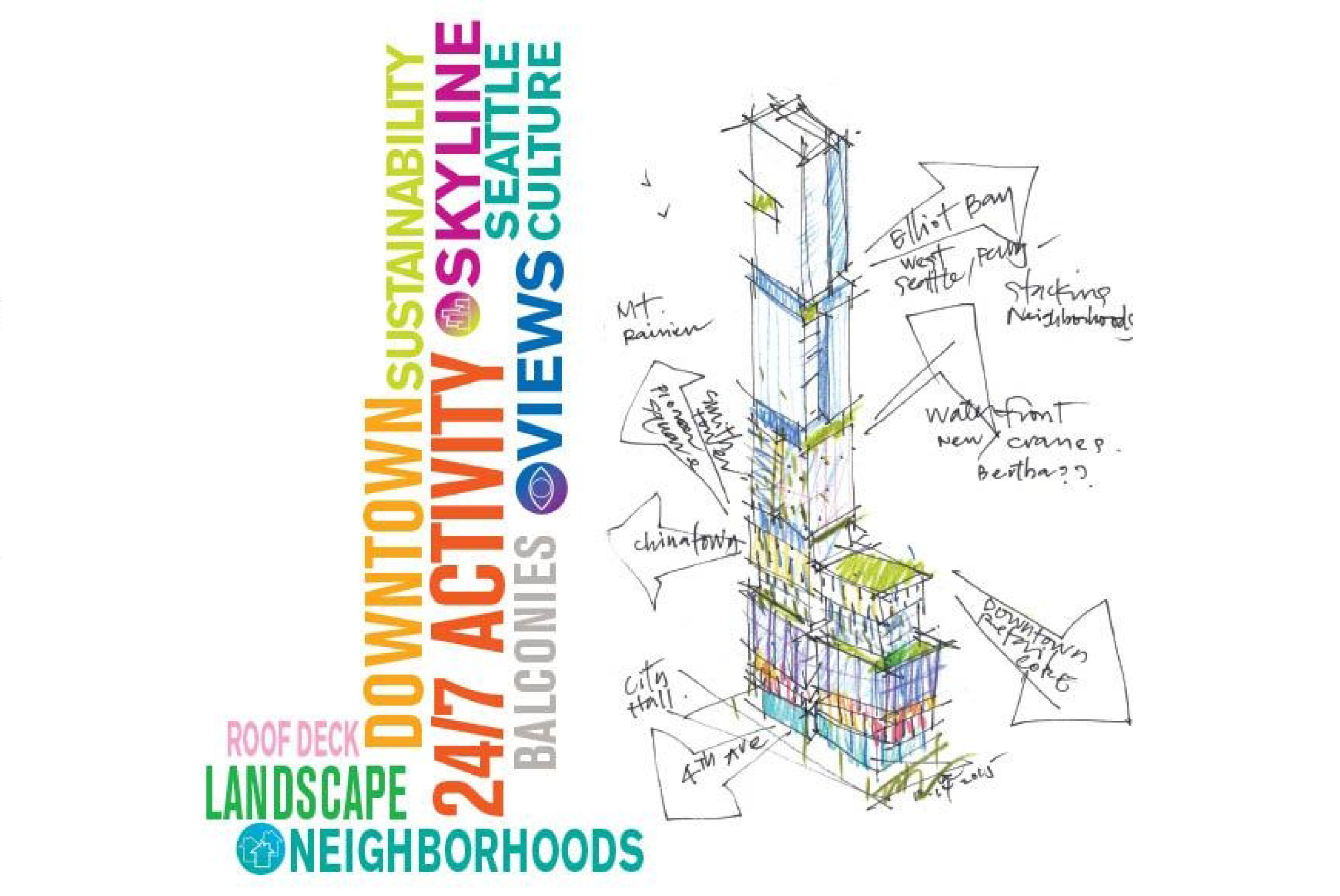
Description
Land Use Application to allow a 100-story, 1020 unit apartment building with office and retail. Parking for 750 vehicles proposed. Existing structures to be demolished. An Addendum to the Downtown Height & Density Environmental Impact Statement is being prepared.
View Design Proposal (23 MB)
Project Milestones
-
Early Design Guidance
completed
[process]
7/22/2015 -
Revised
7/22/2015
Record Number: 3020955-EG
SDCI is reviewing the project site, proposed development, and early design concepts for the conceptual design using the adopted design guidelines.
-
Land Use Application Review
active
[process]
4/1/2016 -
Revised
Record Number: 3020955-LU
SDCI has received the application and is conducting reviews to make sure it meets our land use code. This application may include a public notice and comment period.
This project may need additional design and architectural analysis, and environmental (SEPA), geotechnical, and zoning reviews.
-
Land Use Decision/Recommendation
future
Published
-
Revised
Record Number:
SDCI has published a land use decision or recommendation on whether the project meets the requirements of the Seattle Municipal Code. An appeal period follows this publication date.
-
Land Use Permit
future
Issued
-
Revised
Record Number:
SDCI has issued the land use permit. The project can now start applying for any required construction permits.
Project Records and Documents
Make a Comment